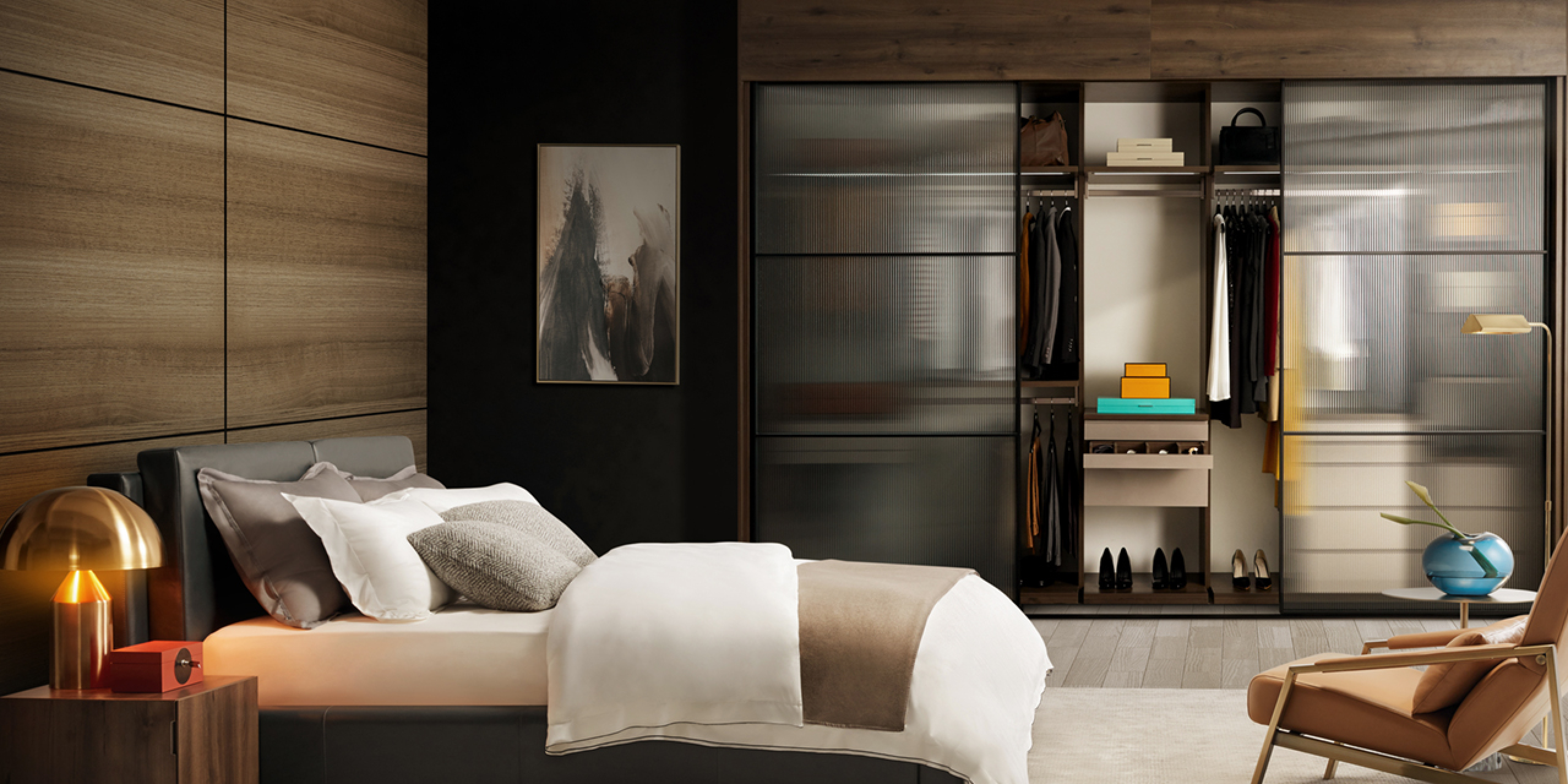How to Start Designing the All-in-One Bedroom
'Bedroom’ is considered the most time-spending area in a day for everyone, apart from the workspace. The bedroom can also be re-created to fully support many of our daily activities...

‘Bedroom’ is considered the most time-spending area in a day for everyone, apart from the workspace. The bedroom can also be re-created to fully support many of our daily activities, rather than just being a sole sleeping corner. With only a few steps of adjustment, the bedroom can turn into an all-in-one area with ease, may it be the working space, relaxing corner, or recreation areas.
Efficient space utilization becomes an increasingly important issue for modern livings. Compact bedroom concept, which has been widely used in the condominium and dormitory particularly, often brought into the bedroom decoration ideas. Especially when people especially move from the condo into a detached house or townhouse, they tend to apply these concepts to their newly moved-in house more than others, as these people get used to the convenience of living in the all-in-one studio room.

The all-in-one bedroom concept includes the functionalities of a sleeping corner, working space, recreation area, living space, toilet, and most importantly for the modern-day young people; dressing area—from just a small corner to the walk-in closet, depends on the overall room space.
Before deciding of what you need in the bedroom, you might need to take a step back to survey your daily activities and behaviors listed from most to least used space, then narrow down to the functionalities. After that, you can decide which activities can be done in the common area to efficiently utilize the space or consider using multi-functioned furniture. For example, choosing the bed that can easily turn into the temporary working seat with just a quick match with an overbed laptop table or selecting the multifunctional table that can turn into a dressing, reading, or even dining table.
Top 3 ideas to efficiently utilize bedroom space

- Open Plan
This room plan highlighted the openness of the space by choosing the sparse-designed modular furniture placing by the wall allowing the more airy and open common area for every activity.

- Room Dividers and Separators
Section the room with furniture for those who look to separate space for each space usage. You can use the closet to block visibility to the bed and keep some privacy, which can make a perfect room division for the middle-sized bedroom for two people.

- Duplex/Room with Mezzanine
This room type is perfect for the terraced or detached house which has a large space between the ceiling to the floor. This allows more flexibility for you to separate the upper floor for the bedroom and the lower floor for the resting, working and recreation areas. However, this type of design required a proper vertical space and a building structure that can support the mass to make this duplex possible.
At the end of the day, you are supposed to know how your very own behaviors and the space you have, to start creating the perfect all-in-one room that best suits your needs.















